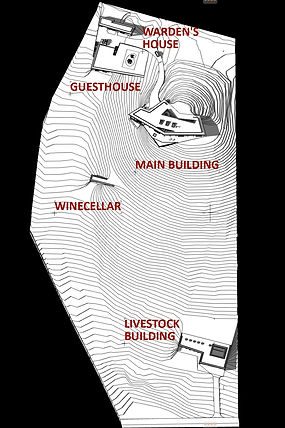
Folding
Function
Equestrian Tourism Complex
Location
Balaton Uplands
Year
2016
Design Team
Zoltán Farkas
& Gábor Tiderenczl
Net floor area
Main building: 841 m2
Warden's h.: 114 m2
Guest house: 180 m2
Livestock blg: 324 m2
Winecellar: 59 m2
Structure
PTH 30 walls & 20 cm EPS ins, rfc floor slabs, green roof
Status
Under construction
The south-sloping plot with 4,500 m2 in the Balaton Uplands provides a great panorama towards Lake Balaton. The owner and his family initiated the creation of a unique equestrian tourism complex and program that fits into the strategic tourism program defined for the area. The aim was to establish a model small family farm that places great emphasis on quality, environmental awareness, self-reliance, and the level of services provided.
With my friend Zoltán Farkas we designed separate buildings for the needs, a representative main building with residential, occasional reception, office and wellness functions, a guest house for 2 families, a caretaker's apartment, a livestock building for 5-6 horses and small animals, and a wine cellar.
The formal appearance of the buildings is coordinated. They blend into the natural terrain and landscape with large green roofs, which also serve to cover their extended size. The main building is located at the iconic point of the area, sunk into the hill with the best view.
The building's formal basis is essentially "folding". Based on Deleuze's philosophical concept, just as any shape can be produced from a sheet of paper simply by folding it, here the edges of the slabs of protruding canopies, the terraces and side walls form a continuous folded ribbon, which is filled by glass walls with a panorama opening onto Lake Balaton.



The main building is mostly one-story, with a lower floor with wellness function, taking advantage of the slope on the west side. The wide southern facade opens to the panorama, with large overhanging canopies, and sliding shading shutters. Due to the large tract depth, we also designed an internal wintergarden with skylights. The apartment of the caretaker, supervising the area, providing reception and animal care, is built next to the entrance, with a parking space suitable for cars and small agricultural machinery. The guest house with two apartments is a one-story, sunken, green-roofed building with surfaces open to the panorama, and with upper parking lots. A wine cellar with a panoramic but wind-protected terrace will be built in the middle of the site.
In order to avoid disturbing the panorama and also due to the prevailing north-northwest wind, the livestock building - suitable for 5-6 horses and small animals - is located on the lower edge of the plot, with garage for 2 larger vehicles, workshop and storage. The building can be accessed by a lower road and by a road on the edge of the plot, as well as by an internal footpath. The completion of the construction with certain transformations, possibly with the expansion of accommodation functions, is still waiting...

