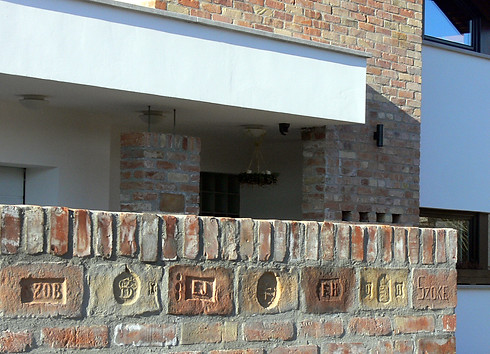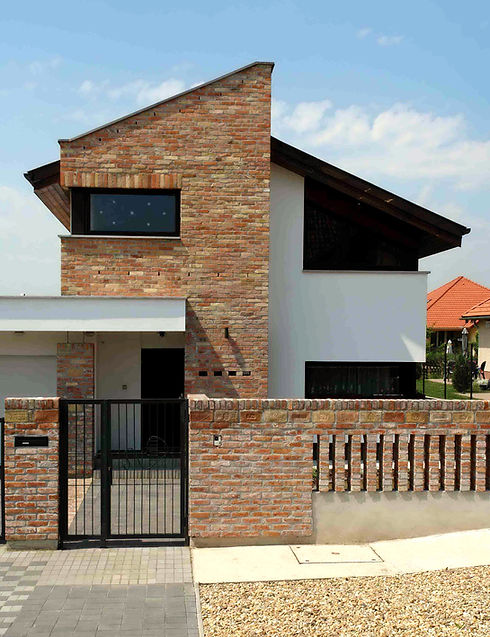
Biohouse
Function
Family house
Location
Dunakeszi
Year
2004-2006
Net floor area
137 m2 + 36 m2 garage
Structure
Tuff stone & solid brick walls, wooden floor and roof, cellulose insulations
Status
Completed construction
The materials and structures used in the building serve the principles of environmentally-friendly and energy-conscious construction, bio-house and healthy building, as well as recycling. Basically natural, recirculated and harmless, moisture-permeable materials were used.
An L-shaped building, partially with built-in attic and with a flat-roofed garage was built on a long, narrow lot. Due to building height restrictions, the attic facing the street was formed with an asymmetrical gable roof, with a low knee wall on one side, and with suitable height on the other side for access to the terrace above the garage. Formally, the asymmetry is balanced by the characterful reused brick wall, before which the slab of the garage is extending. The building thus combines modern and traditional forms. On the facades, the white plastered surfaces are complemented by reused brick and wooden surfaces, and the terrace in the garden side is constructed with a wooden structure and Thermowood floor and shading sliding panel. Windows and doors are from wood with dark brown paining.
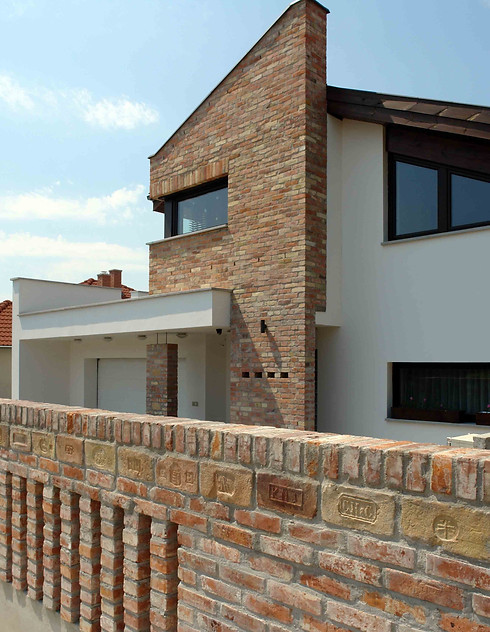
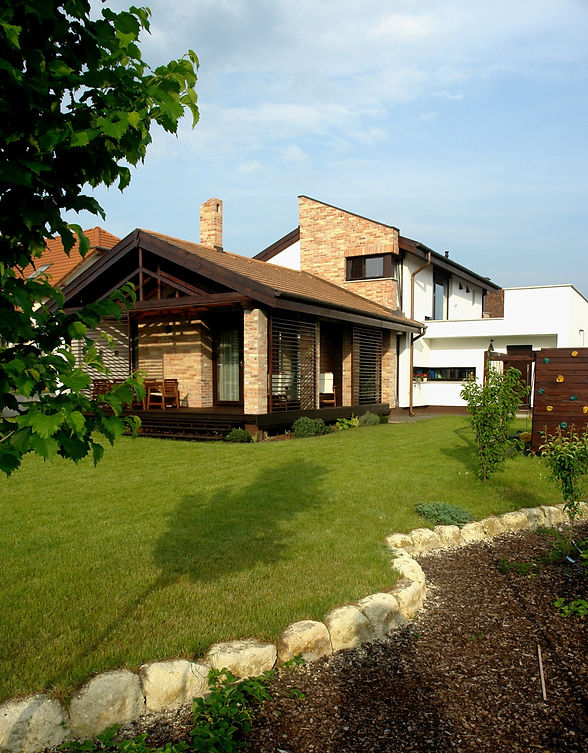

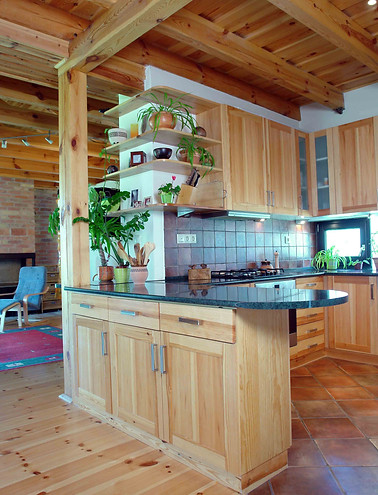
All external boundary structures (the entire building envelope) are vapour permeable ("breathing structure"). This is where we first used the thick blown-in cellulose thermal insulation made from recycled newspaper in the roof, in the wooden floor slab, in the wooden partition walls and also on the outer walls. The load-bearing walls were constructed with mixed masonry of reused tuff stone and reused brick, inside with 2 layers of thick adobe plaster on reed fabric, outside with cellulose thermal insulation blown between the wooden frame mounted on the stone wall, covered with Heraklith boards, plastered and finished with self-cleaning facade paint. In the interior, wooden floor slabs, wooden coverings, adobe plaster, and exposed reused brick walls complete the concept of a bio house.
