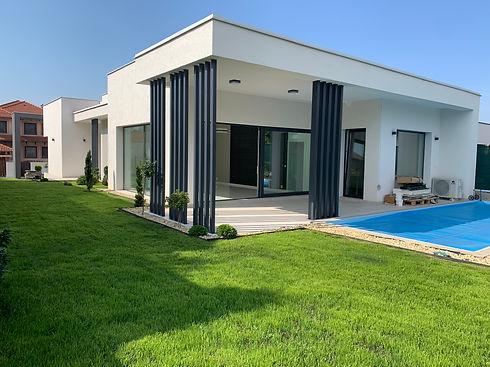
Garden City Minimal
Function
Family house
Location
Csömör
Year
2021
120 m2 + 33 m2 garage
Structure
PTH30 walls, flat roof with rfc slab, steel pillars
Stutus
Completed construction
This single-storey family house with flat roofs of different heights, with a floor area of 153 m2 including a garage, was built in the residential area of Csömör, on a side border, with a covered terrace with steel pillars and a pool.
The client dealing with real estate brokerage specifically requested the design of a building of this "minimal modern" style, with energy-efficient design, in a single-level arrangement, but with flat roofs of different heights and cube-shaped masses with a sculptural form, with large connected glass surfaces at the back.



Functionally, behind a two-bay garage, a side entrance and entrance room were required, a modern open-plan kitchen-dining-living area, three separate bedrooms, two bathrooms, a wardrobe, a utility room and pantry, a rear covered terrace and a garden pool. Best possible use of space was an obvious point due to built-in restrictions, completely eliminating unnecessary passages. Due to the window opening and other restricztions of the side border installation and also considering the requirement of the maximum utilization of the built-in area of the site, the complex functional program could be solved with a an interposed atrium provoding light and air also for rooms on the side border
