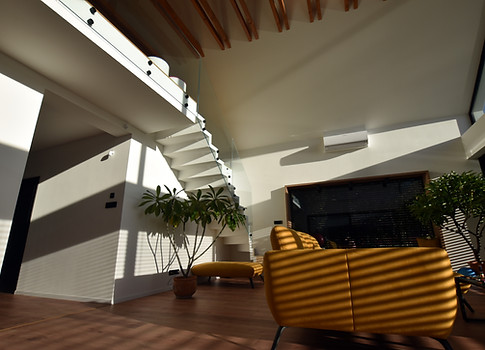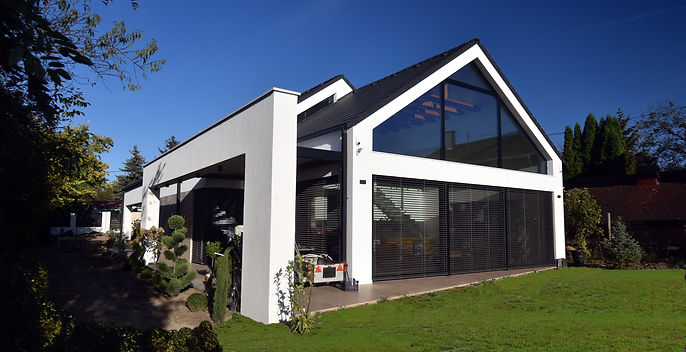
Facing Panorama
Function
Family house
Location
Fót
Year
2022-2023
Net floor area
220 m2 + 53 m2 garage
Structure
PTH 30 wall + 20 cm EPS ins., rfc floor, wooden roof with cellulose ins.
Status
Under construction
The nearly zero-energy family house built in the Fót hillside area is built on a sloping plot of more than 3,000 m2 extending perpendicular to the street, with a great panorama of the flat area below, in the direction of the sunset.
The building has a ground floor and an attic, and is an elongated building following the shape of the plot. The starting point of the concept is the spacious, high south-west living room with a visible roof structure, which faces the panoramic view to the south-west with a fully glazed facade towards. This panorama is also revealed from the rooftop gallery, accessible from the end of the living room, from an even higher viewpoint. In the garden area in front of the building, a pool was also built afterwards at the end of the sloping part, taking advantage of the best view.
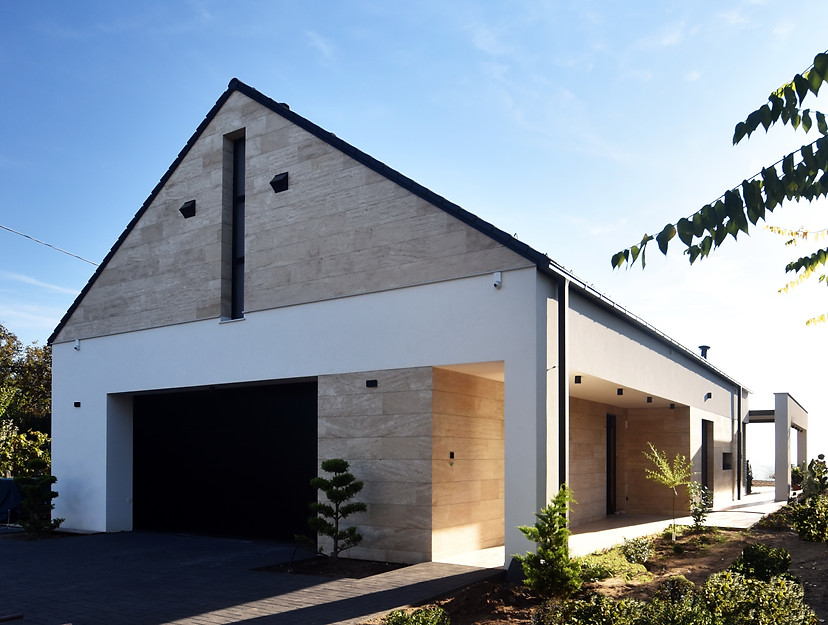
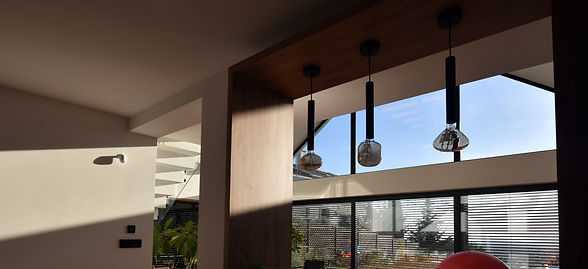
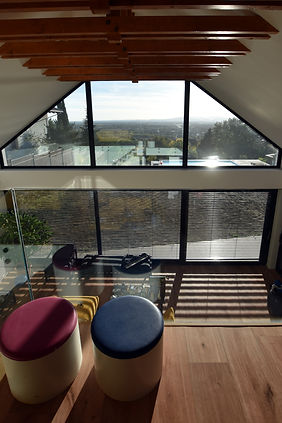
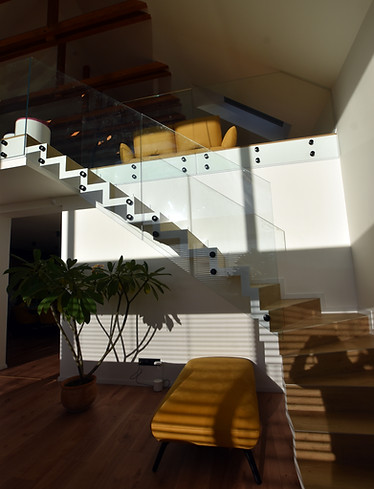
There is a two-car garage on the street side, with a covered terrace on the side leading to the main entrance. On the ground floor, there is an entrance hall, 3 rooms, 2 bathrooms, a utility room, a spacious kitchen-dining room, and the large living room connected to it on the south-west side, yet separated in space. Along the connected terrace a sculptural free-standing pillar-beam structure stretches, which also supports the pergola above the terrace, and sliding shading panels can also be run on the sides. In the attic of the building, after the gallery above the living room, additional bedrooms and a bathroom were created...
